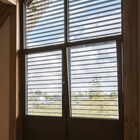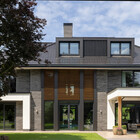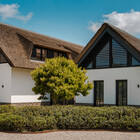Trapezia, 107E, Residence, Bavel, NL
The village of Bavel is part of the municipality of Breda (NL). With the Gilzewouwerbeek, the Bavelsche Leij and the Chaamse forests, Bavel is surrounded by greenery. For the outdoors person, there is plenty to explore.
Here, the front and back facades of a detached house are equipped with unique louvers, by Sunshield. The facade on the street side faces east and the garden side faces west.
Both facades have a trapezoidal window that runs from the ground to the ridge of the roof. The short upright sides are over 6 metres and the long sides almost 9 metres.
The glass sections run over two floors, which is why two louver systems have been installed on both facades, one for each floor.
This allows incoming daylight and direct solar heat to be regulated per room. The user can use a remote control to set the louvers to any desired position between open and closed.
When determining the louver, the owners opted for the 107-E louver. Due to the profile of this louver type, the slats not only overlap, but also fit into each other.
As the name indicates, the slats are 107 millimetres wide, the step size is 90 mm. This means that when the 107-E slats are fully open, the view between the slats is 9 centimetres.
The aluminium parts are coated in RAL 9004 with a fine structure. This structure gives a tactile and visible relief to the coating and a matte appearance to the signal black colour.
The plastic parts, such as the clips that hold the slats, are made in black.






