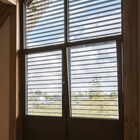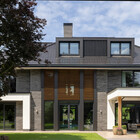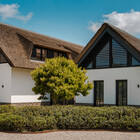Multiple shapes, 150E, Hous Luxe Woningen, Waalre, NL
The Dutch municipality of Waalre is located directly south of Eindhoven (NL). The nature there is diverse, you can enjoy forests, heathlands and fens. Or go kayaking down the meandering Dommel.
Here is a modern country house fitted with unique louvers. By Sunshield, commissioned by HOUS Luxury Homes. This forest villa was realized based on a design by STATE of Architecture.
The front and rear facades of this thatched residence are equipped with three louver systems. Two at the front facade and a third on the garden side.
The window at the front starts at the base as a rectangle but continues halfway in a triangular shape. This window is equipped with two separate louver systems.
The division here is horizontal, namely one for the rectangular part and a second for the triangle on top of it. Both parts can be operated independently of each other.
The isosceles triangle on the rear facade is three meters high. This louver system has one motor. Just like the other window, the base is no less than six and a half metres wide.
When choosing the blade, the 150-E louver was chosen. This is an aluminium louver with a width of 150 mm. The step, the space between the slats when they are open, is 14 centimetres.
Due to this generous step size, the slat systems provide free passage for daylight and a view. The motors are connected to the home automation via KNX and are controlled centrally from there.
The users can easily open or close the louvers with this. Or to any desired position in between, this is completely stepless. And with home automation this can even be fully automated.
The aluminium components are coated in RAL 7021. Due to the gloss level of 30%, the black-grey colour has a matt appearance. The plastic parts, such as the clips holding the blades, are black.
This project is created in collaboration with
Copyright The Art of Living magazine – Photography Jaro van Meerten










