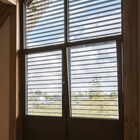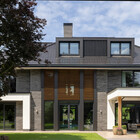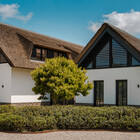Triangles, 150E, Olympa Houtbouw, Helmond, NL
On the edge of the nature reserve Brabantse Peel, a striking country house has been built, designed by Vervoort Architects. It features wooden structures and curtain walls.
The master bedroom of the residence features unique louvers. Designed, manufactured, and installed by Sunshield, commissioned by contractor Olympa Timber Construction in Veghel (NL).
The triangular window on the first floor is over seven meters wide at the base, with a double door in the middle. This door provides access to the balcony, overlooking the garden.
The louvers consist of three sections: one to the left and one to the right of the door, and a third on top. During installation, the louver systems were neatly positioned around this balcony door.
In consultation with the screen supplier, the frame for the sun protection screen was also incorporated into the design, ensuring the louvers seamlessly connect to the frame.
The owners opted for the 150-E louver, a 150 mm wide slat. When the louvers are open, the view between them is 14 centimeters. Plenty of room for daylight and a view.
Each louver system has its own motor. Users can easily open or close the louvers with a remote control or set them to any desired position in between.
The aluminium parts are coated in RAL 8022 with a fine texture. This gives the black-brown coating a matte appearance and a tactile and visible texture. The plastic components are black.
Photo copyrights: The Art of Living magazine – Photography: Patrick Meis
This project is created in collaboration with







