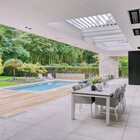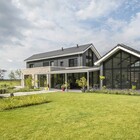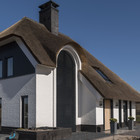Sliding Louver, Private Home, Liempde, NL
The dutch Meierij covers a large part of the triangle between Den Bosch, Tilburg and Eindhoven. This region is rich in forests, heathland and fens. The Dutch village of Liempde is centrally located in the Meierij.
Here, a residence has been fitted with unique louvers. By Sunshield. This new-build home was realised based on a design by Sloven Architecture in Den Bosch (NL).
The left side wall of the house has three sliding doors. That is why sliding panels have been placed here. A total of three units of two elements each measuring 1550 x 2600 mm.
The guides are built into the roof overhang at the top. After installation, the painter neatly finished the job. The systems are now perfectly integrated into the facade.
The guides are double at the top and bottom, so that the panels can slide past each other in front of and behind each other. You can even pack them together, as it were.
In the middle of the front facade is a risalite. A rectangular louver system with the 75-E louver has been placed here. These slats are set at a fixed angle during installation.
All slats are made of wood print of the type Oak. The other aluminium parts, like the frames of the sliding panels and the rack arms of the louvers, are coated in RAL 7021. This provides a really nice contrast.
A fine structure has been added to the coating, resulting in a tactile and visible relief that further enhances the exclusive appearance.
The fine structure also gives the black-grey coating a matt appearance. The plastic parts, such as the clips that hold the slats, are black.
This project is created in collaboration with









