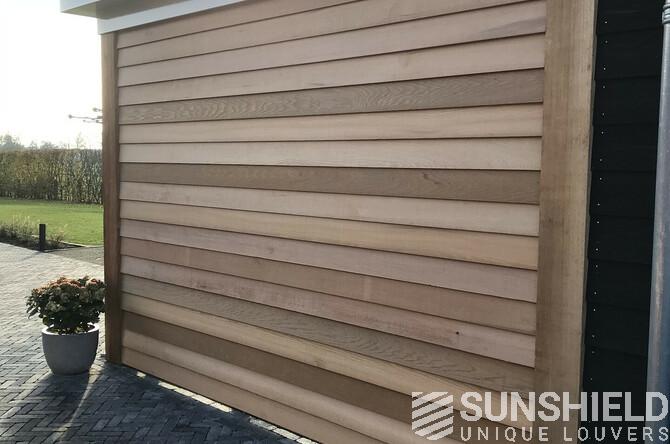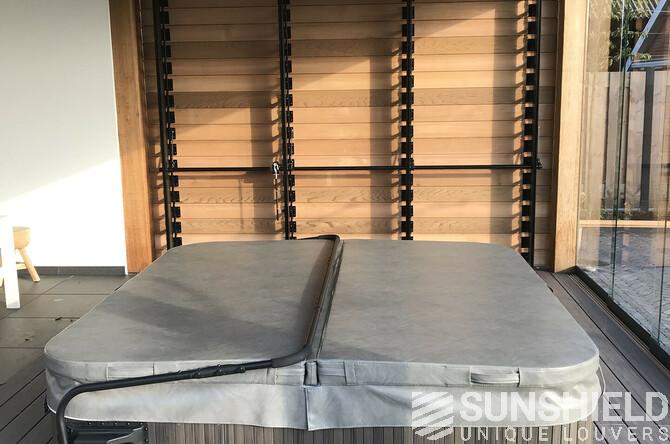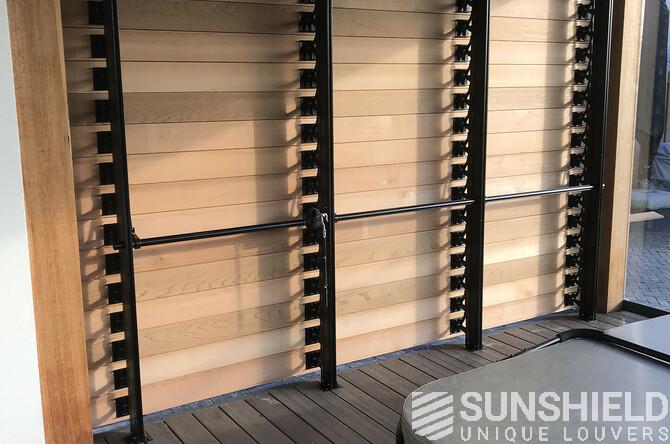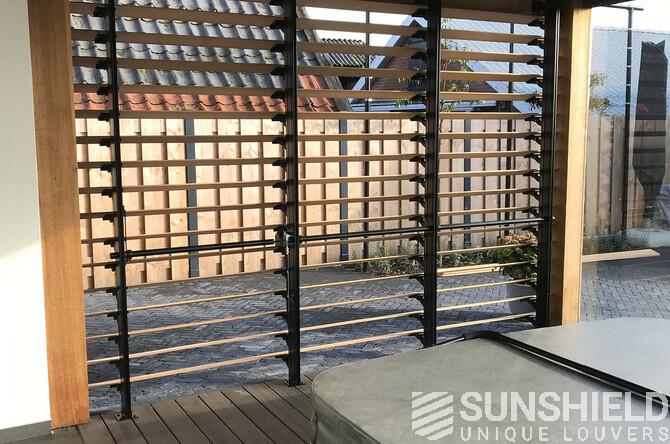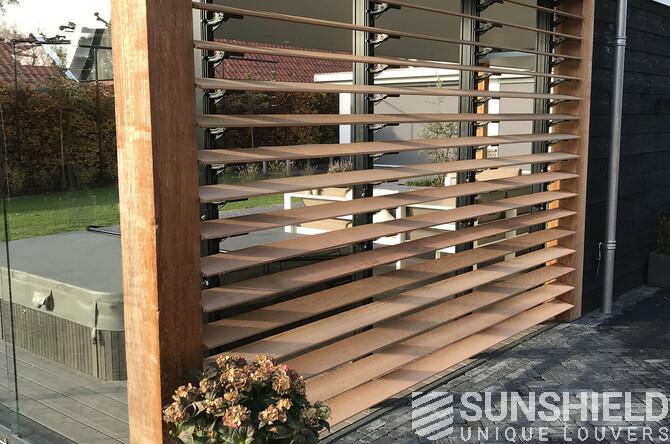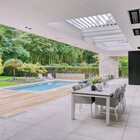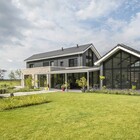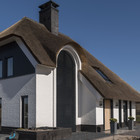153W, Louver wall, Private Residence, Vriezenveen, NL
Vriezenveen was created from the peat by free Frisians in the late Middle Ages. Today, this village and Den Ham form the municipality of Twenterand, directly north of Almelo.
Here is a canopy equipped with a slatted wall. By Sunshield. Thanks to this louvered wall, the residents can actually decide for themselves whether to stay inside or outside under the roof.
That is a matter of closing or (partially) opening the louvre wall. Is there a dusty wind, or do you want privacy? Close it. Do you want a view or enjoy a cool summer breeze? Open the wall.
The residents have chosen the 153-W louver. A wooden slat with a width of 153 mm, made of untreated Western Red Cedar.
Untreated wood becomes grey over time, under the influence of the sun and the weather. It looks authentic and you don't have to worry about it. The wall has an area of 9 m2.
The aluminium parts are coated in RAL 9005, jet black. The plastic parts are also finished in black. A crank rod has been chosen to operate the wall. That works fine for smaller surfaces; a simple and economical solution.
