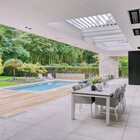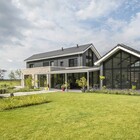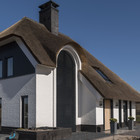Polygons, 98W, Private home, Blaricum, NL
The front and rear facade of a stylish detached house in Blaricum is equipped with four louver systems.
The trapezoidal screen at the front side starts on the ground floor and covers the first floor and part of the second floor. The total area is 13 m2 and it is powered by two motors. One for the ground floor and the second for the other two floors.
The pentagonal blind at the back covers the first floor and the second floor. The area of this blind is 16 m2. The louvers for these floors have their own motor, so that they can be operated independently.
So here we have two facades, with four motors – a total four systems.
The residents have opted for the 98-W louver. A 98 mm high wooden blade of Western Red Cedar. The Western Red Cedar is treated with Drywood Woodstain which leaves the wood structure clearly visible.
The aluminium parts are coated in RAL 9004 – signal black. Signal black is just a tad lighter than jet black. The coating has a gloss level of 70% (high gloss). The jet moulded plastic parts are black too.
Oh, in case you want to learn more about the neighbour's house; that's featured here too.







