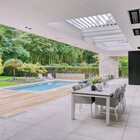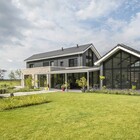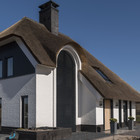Sliding Louver Panels, Hoving Bouw, Residence, Eindhoven NL
A year and a half ago, three Quadro louver roofs were built into the overhang of the terrace at a city villa in Eindhoven. Regardless of the weather, you can now enjoy the outdoors on the terrace high and dry or in the sun.
At the same residence, the sliding doors on the first floor were recently fitted with sliding louvers. By Sunshield and again commissioned by Hoving Bouw in Valkenswaard (NL).
Sliding louver panels are a special application of outdoor sun protection. If you want to open or close such a louver system, you move the panel to the left or to the right.
The panels are prepared in the factory. Completely assembled, including the slats. The slats are made of aluminium or wood, depending on your choice. So it is always custom work.
The dimensions of the panels are tailored to the corresponding windows and doors. The maximum width of a segment also depends on the type of slat used.
On site, the rail is first mounted at the top and a guide at the bottom. The fitters then place the panels.
A total of four units consisting of two sliding panels of 1.27 x 2.67 metres each were installed at this villa. One on the front facade and three on the right-side facade.
Each panel is constructed from an aluminium frame with horizontal slats. These slats are trapezoidal and are at a fixed angle. The distance between the slats is 80 mm.
The panels slide in double guides, so that they can slide past each other in front of or behind each other. Here the panels consist of only one segment, but there can also be two or more.
The aluminium parts are coated in RAL 9005 with a fine structure. This structure gives the coating a tactile and visible relief and the jet-black colour a matt appearance.
This project is created in collaboration with





