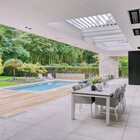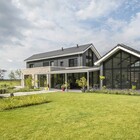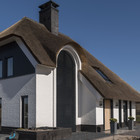BIM Models Sliding Panels
Here you can download the BIM model of the sliding panels, created by NBS. These sliding shutters are available in several variants. The BIM model contains a digital representation of all 18 variants.
All models are available in Revit and IFC-format.
Sliding Louver Panels
There is range of options available within the sliding shutters product category. The choice between aluminum or wooden louvers, for example.
Or the design of the louvers in the panels, like ractan, ellipse and trapezium shapes. And then we haven't even talked about the distance between the louvers.
Because of this gamut of options, the file of this BIM-model contains 18 variations.


