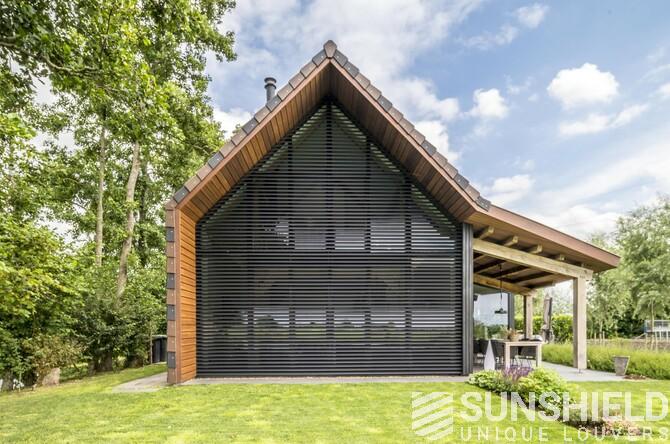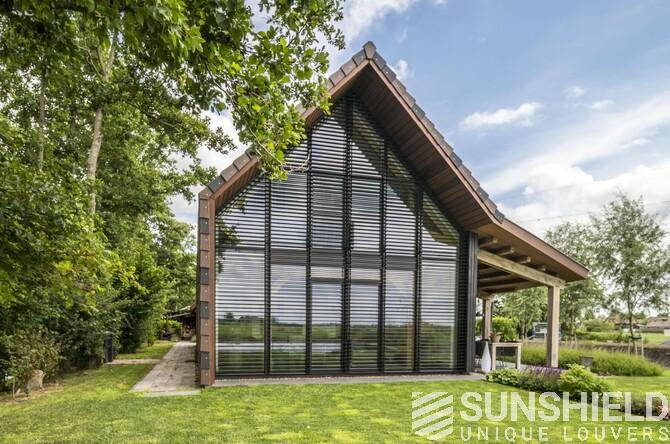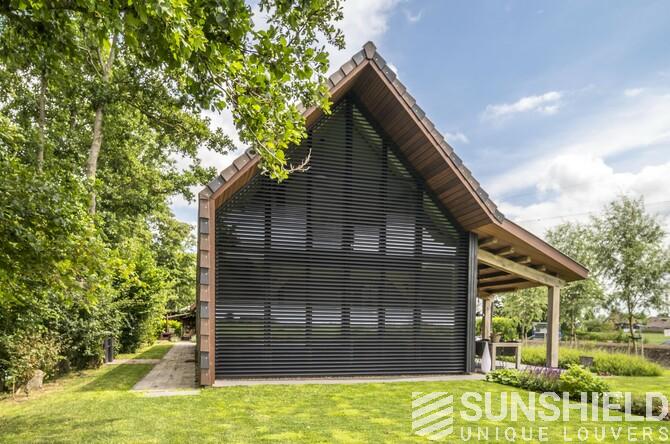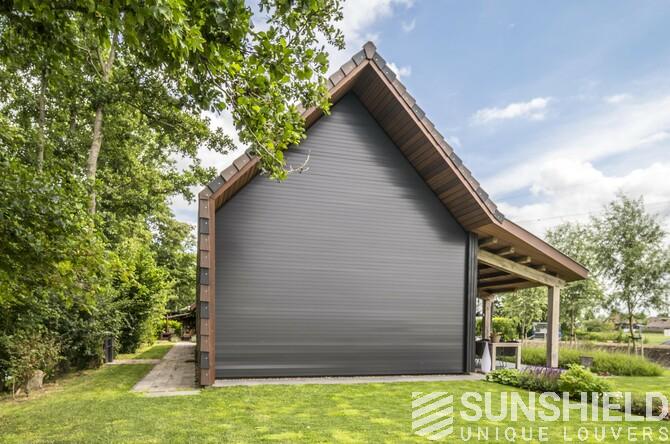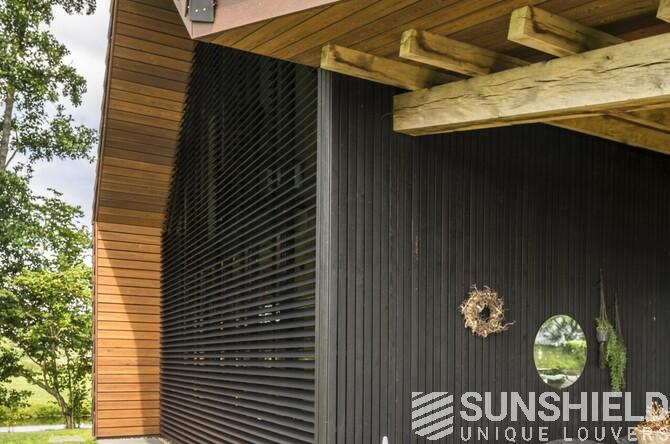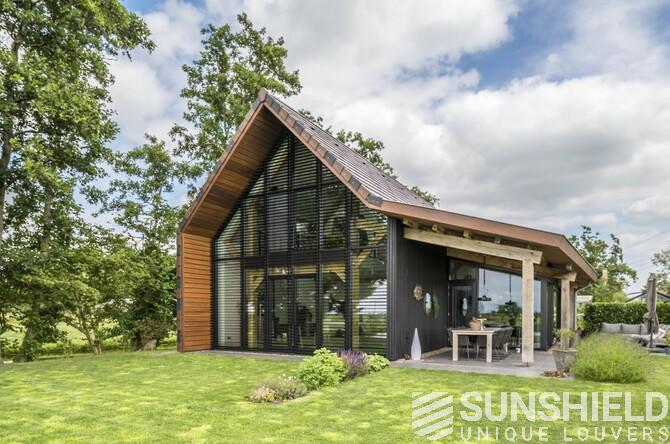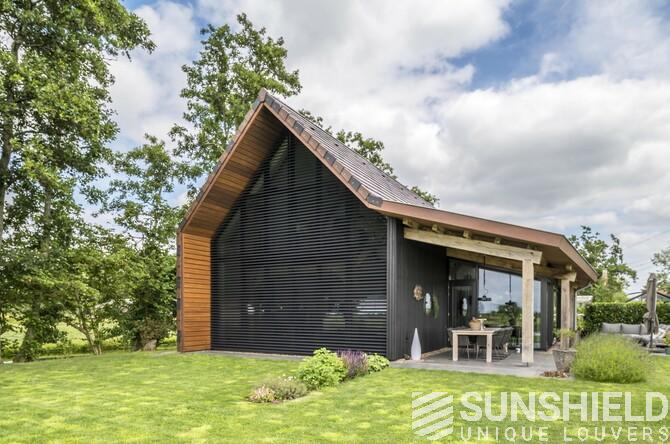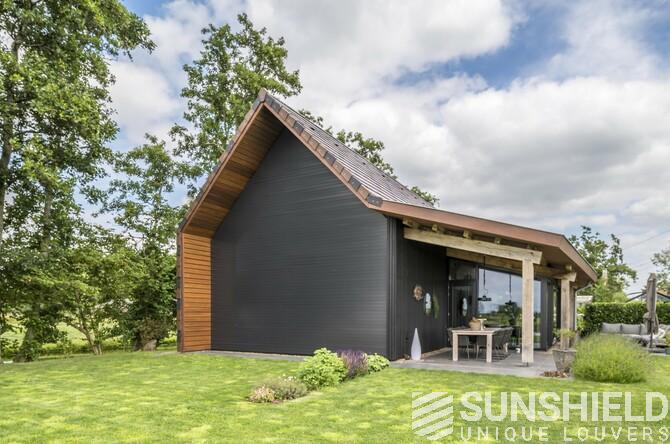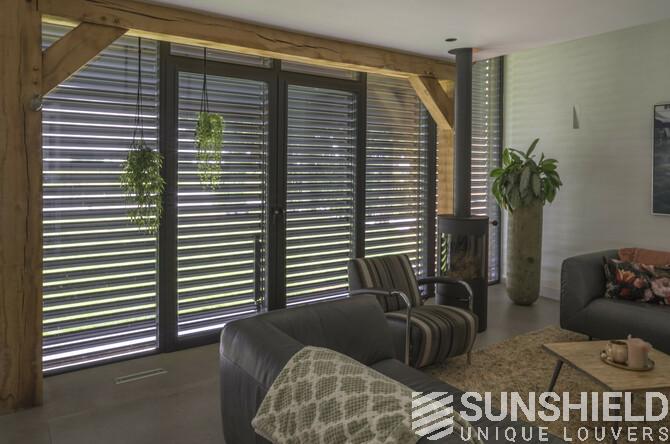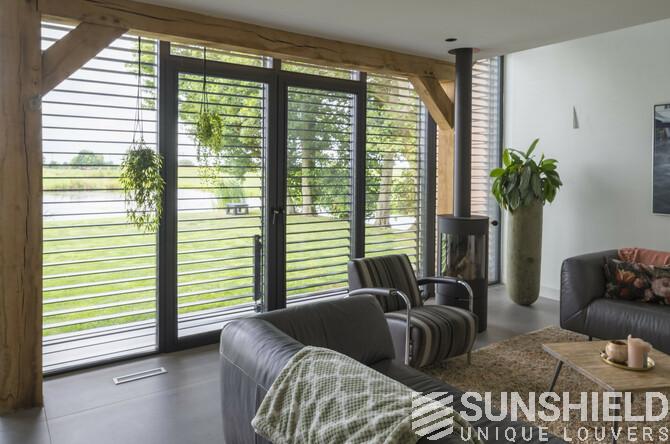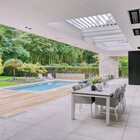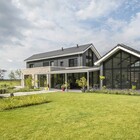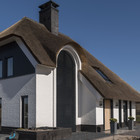Rectangle/triangle, 96E, Stylish barn house, Papekop, NL
The village of Papekop is located in the west of the province of Utrecht, surrounded on three sides by the province of South Holland.
Here, in collaboration with Arco Architecten Bna, a stylish barn house is fitted with two louver systems. By Sunshield.
The entire facade on the southwest is made of glass, and has a surface area of 34 m2. The ground floor is equipped with a rectangular slat system.
On the second floor, the louver system begins as a rectangle, but ends at the top of the ridge triangular.
Each system is operated by a motor with remote control, so independently of each other.
The residents have opted for the 96-E louver. A blade with a modern, sleek design and a width of 96 mm.
When the slats are fully open, the view between the louvers is 90 mm. The residents can then fully enjoy the rural panorama from their residence.
The aluminum components are powder coated in RAL 9004, signal black. The plastic parts are black.
This project is created in collaboration with
